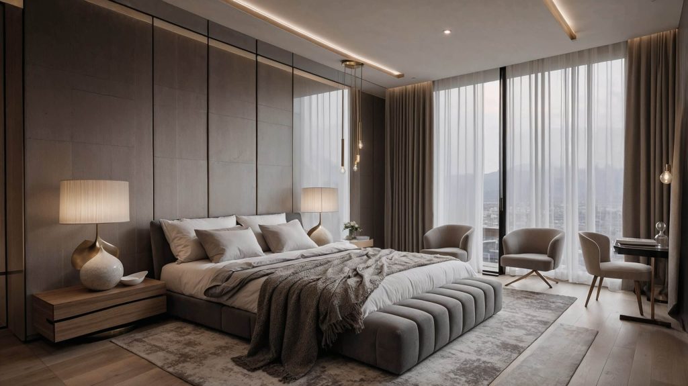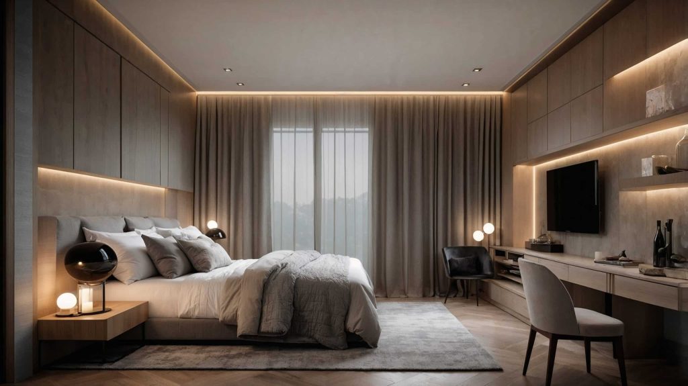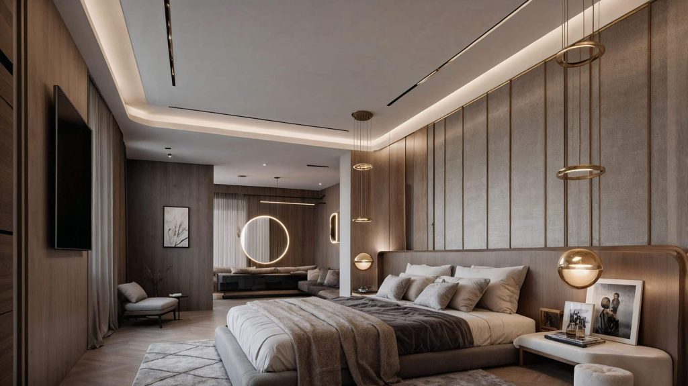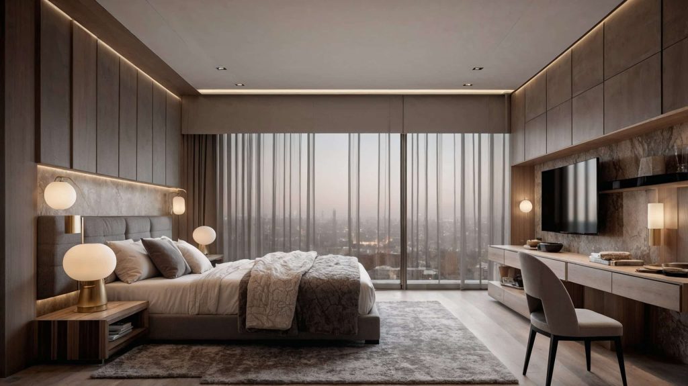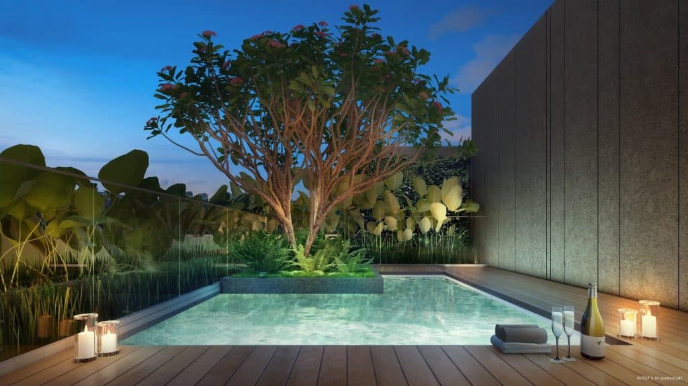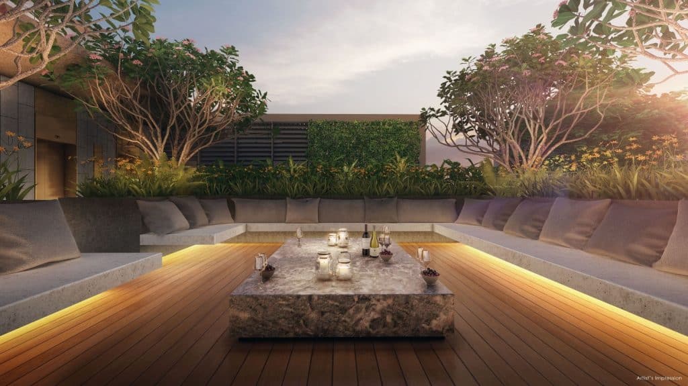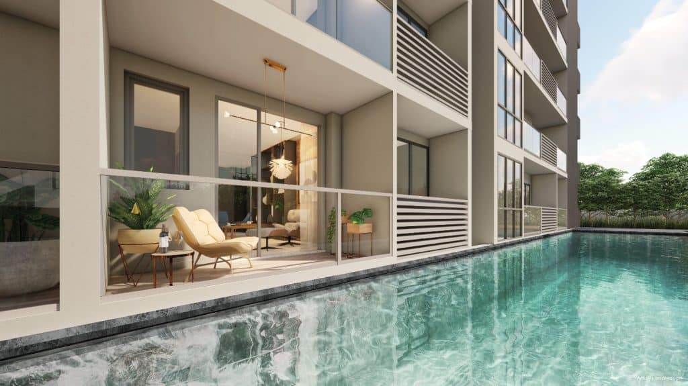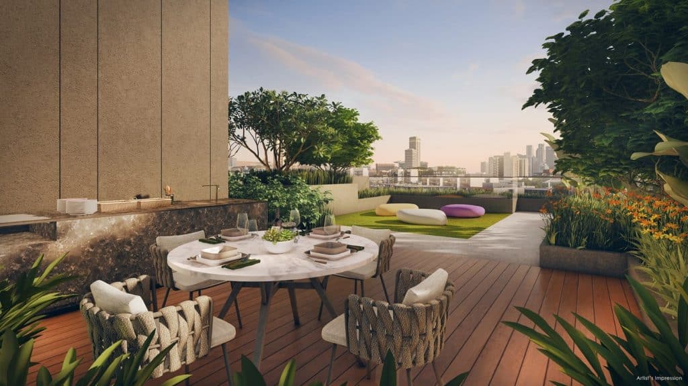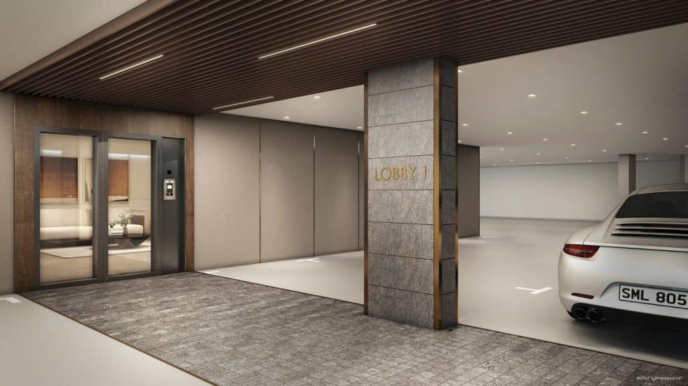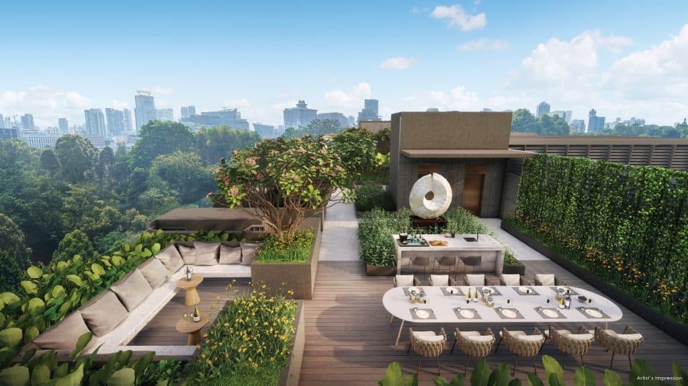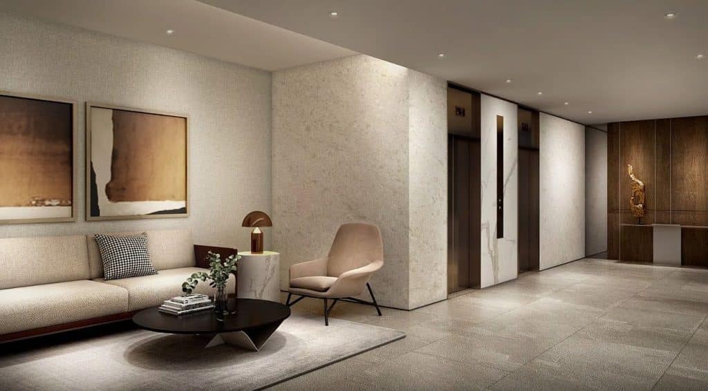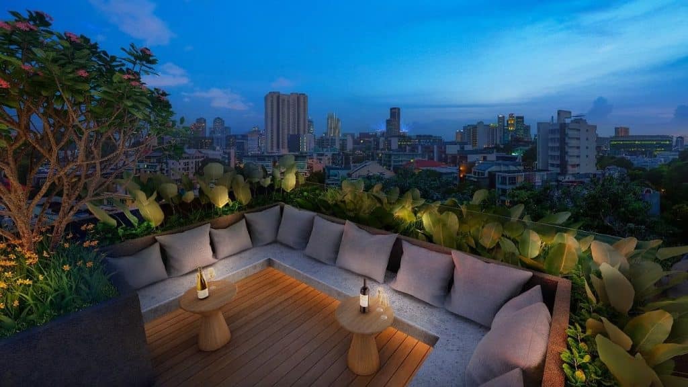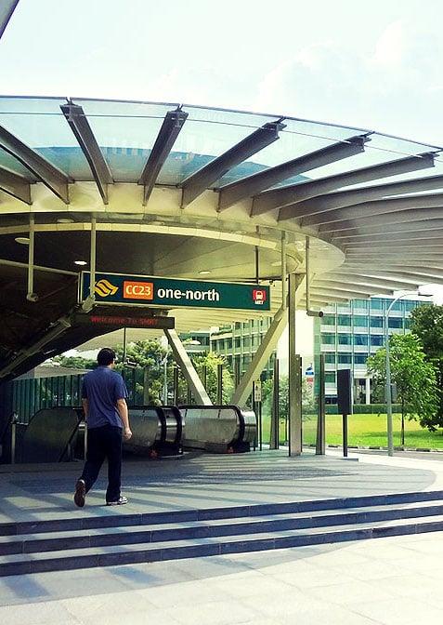
Connecting You to the Heart of the City
Bloomsbury Residences enjoys a prime location between One-North MRT (Circle Line) and Commonwealth MRT (East-West Line), both approximately 1 km away, with bus services conveniently accessible at the nearby Bef Whitchurch Rd stop. Drivers will appreciate the easy access to the Ayer Rajah Expressway, offering seamless connectivity to the city’s key hubs and attractions.
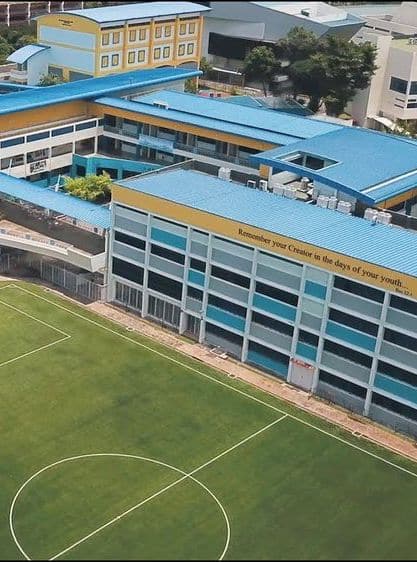
Top-Tier Education Within Reach
Bloomsbury Residences offers families access to excellent educational options, including three primary schools within a 1–2 km radius, such as the popular Fairfield Methodist School. New Town Primary School is within 1 km, while Fairfield Methodist and Queenstown Primary Schools are just slightly further, ensuring quality learning environments close to home.

Seamless Lifestyle Convenience
Bloomsbury Residences offers convenient commercial spaces to cater to residents’ daily needs, while its prime location provides easy access to nearby retail and dining hubs such as The Star Vista, Rochester Mall, and Queensway Shopping Centre. Food lovers will also enjoy being close to the vibrant Holland Village, home to popular dining options and lifestyle destinations like Holland Piazza, Raffles Holland V, and the newly opened One Holland Village Mall.

A Hilltop Sanctuary of Curated Comforts in The City
Enjoy unmatched connectivity with a short 5-minute walk to Dhoby Ghaut MRT, a major interchange linking three MRT lines—North-South, North-East, and Circle.
Nestled in the heart of District 9, Orchard Sophia offers rare freehold ownership in a prime central location, ensuring long-term value and prestige.
With an expected TOP in 2027, you can look forward to moving into your new home or rental-ready investment in just a few years.
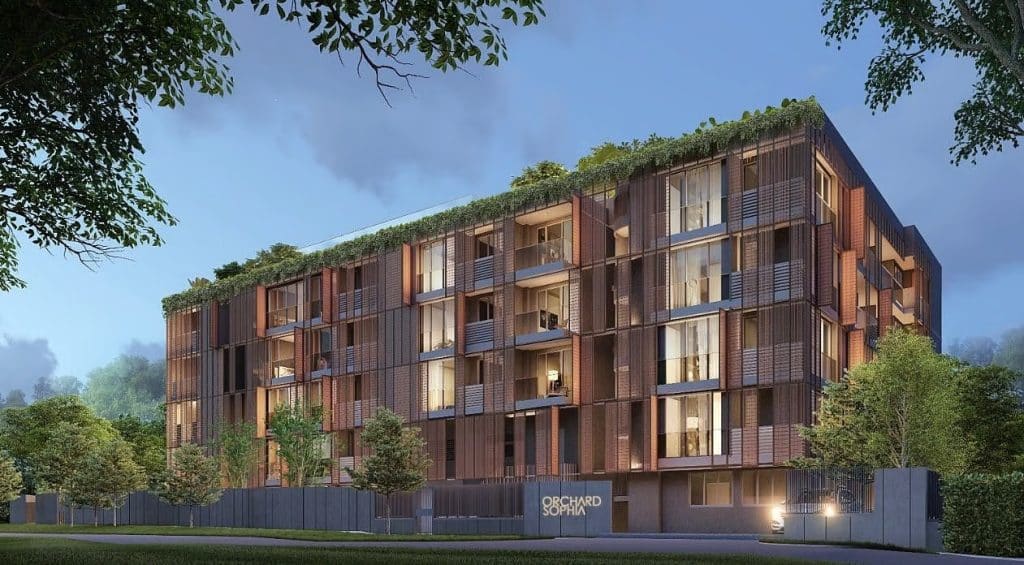
A Hilltop Sanctuary of Curated Comforts in The City
Enjoy unmatched connectivity with a short 5-minute walk to Dhoby Ghaut MRT, a major interchange linking three MRT lines—North-South, North-East, and Circle.
Nestled in the heart of District 9, Orchard Sophia offers rare freehold ownership in a prime central location, ensuring long-term value and prestige.
With an expected TOP in 2027, you can look forward to moving into your new home or rental-ready investment in just a few years.
Thoughtfully Curated Homes
Orchard Sophia features just 78 exclusive freehold residences, ranging from 1- to 3-bedroom and dual-key units. The mix includes 1-bedroom, 2-bedroom units with 1 or 2 bathrooms, 3-bedroom units, and 3-bedroom dual-key layouts. Each home is fitted with Smeg kitchen appliances, a Bosch washer-cum-dryer, Legrand electrical fittings, and premium bathroom fittings from Gessi, Geberit, Hansgrohe, and Duravit.
Location
Highlights
A neighbourhood perfect to grow your family & investment
Enquire Now for
Early-Bird Benefits
ENQUIRING LATE
ENQUIRING EARLY
Enquiring Late
Leftover units are available at higher prices with less options available.
Enquiring Early
All the best available units are purchased at the lowest prices possible.
Progressive Payment Scheme
Learn about our Progressive Payment Scheme to maximize your available cashflow
Financial Risk Assessment
Analyze the stress of the potential purchase on your financial health
Financial Calculation
Select your desired unit type and check if you can loan the necessary amount to purchase it
AFFORDABILITY CONSULTATION
"Can I Afford A Home at Orchard Sophia?"
Check your affordability as early as possible to have the highest chance of being able to secure your ideal unit during the project launch.
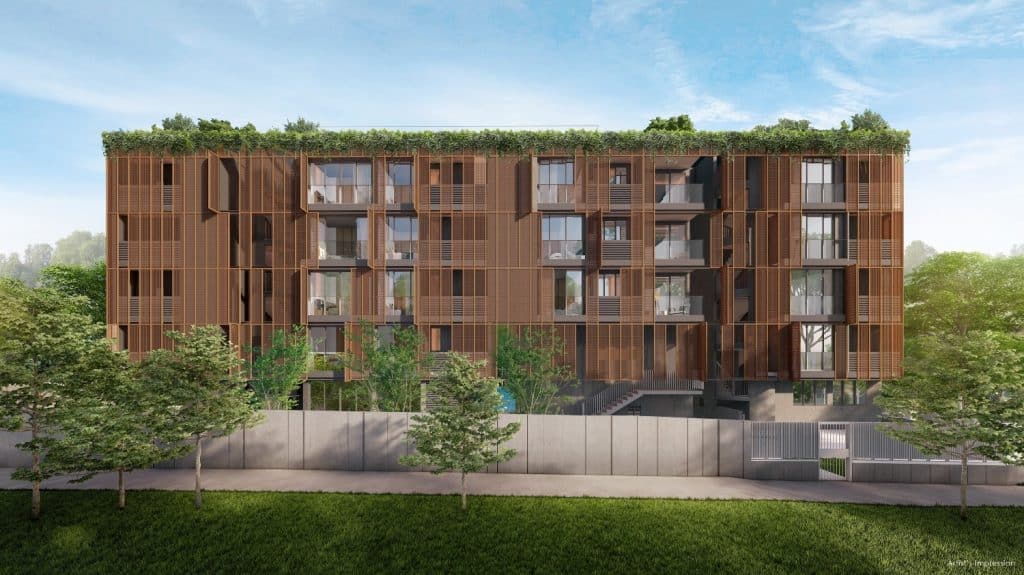
About Orchard Sophia
Orchard Sophia is a rare freehold gem in the heart of District 9, offering boutique city living just minutes from Dhoby Ghaut MRT. With only 78 exclusive units, it blends modern elegance with the convenience of central Singapore.
Secret Spaces for Your Daily Retreats
Perched on elevated ground in the heart of the city, Orchard Sophia is a serene retreat where curated comforts meet refined design. Inspired by Bauhaus architecture, the development blends form and function to create a sleek, gallery-like urban haven. At the rooftop, a thoughtfully designed collection of lifestyle facilities—including a spa pool, alfresco BBQ, social lounge, rooftop bar, dining area, and reading lounge—offers a private escape above it all, inviting you to unwind and indulge in elevated living.
"The luxurious freehold Orchard Sophia tucked in the serene enclave of prime District 9 is strategically poised to benefit from the major transformations taking place between Orchard and Rochor. "

PROUDLY BROUGHT TO YOU BY

DEVELOPERS OF LUXURY CONDO PROJECTS



AS SEEN ON





Don't see your questions here? Drop us a line!
Check out our FAQ or submit an enquiry.
Our unit prices are dynamic and vary day-to-day due to changes in the market as well as our supply of homes. Send us an enquiry to receive the latest prices.
Affordability, timelines and property tax considerations are complex and crucial in the buying process. Our in-house specialists can help you assess and plan your timeline towards owning a home at Orchard Sophia
It is highly advised to make an enquiry to arrange an appointment with our in-house team to avoid conflicts in viewing timings with others who have booked a viewing appointment.
We release periodic promotions and maintain special starbuy units with fantastic prices every month. Send us an enquiry to learn more.
Developer: Orchard Sophia Pte. Ltd., a subsidiary of DB2Land • Tenure: Freehold • Expected Vacant Possession Date: 31 August 2027 • Expected Legal Completion Date: 31 August 2030
Notice: This website uses cookies. By browsing this website, you consent to the use of cookies and accept our cookies policy.
Disclaimer: While every reasonable care has been taken in preparing this website and in constructing the models and showflats, the developer and the marketing agent cannot be held responsible for any inaccuracies or omissions. Visual representations, models, showflat displays and illustrations, photographs, art renderings and other graphic representations and references are intended to portray only artistic impressions of the development and cannot be regarded as representation of fact. Floor areas are approximate measurements and subject to final survey. The property is subject to inspection by the relevant authorities to comply with the current codes of practice. All information, specifications, renderings, visual representations and plans are current at the time of publication and are subject to change as may be required by us and/or the competent authorities sand shall not be regarded as statements or representations of facts. All plans are subject to amendments as directed and/or approved by the building authorities. All areas are approximate measurements only and subject to final survey. The Sales and Purchase Agreement shall form the entire agreement between us, the Developer and the Purchaser and shall supersede all statements, representations or promises made prior to the signing of the Sale and Purchase Agreement and shall in no way be modified by any statements, representations or promises made by us or the Marketing Agent
